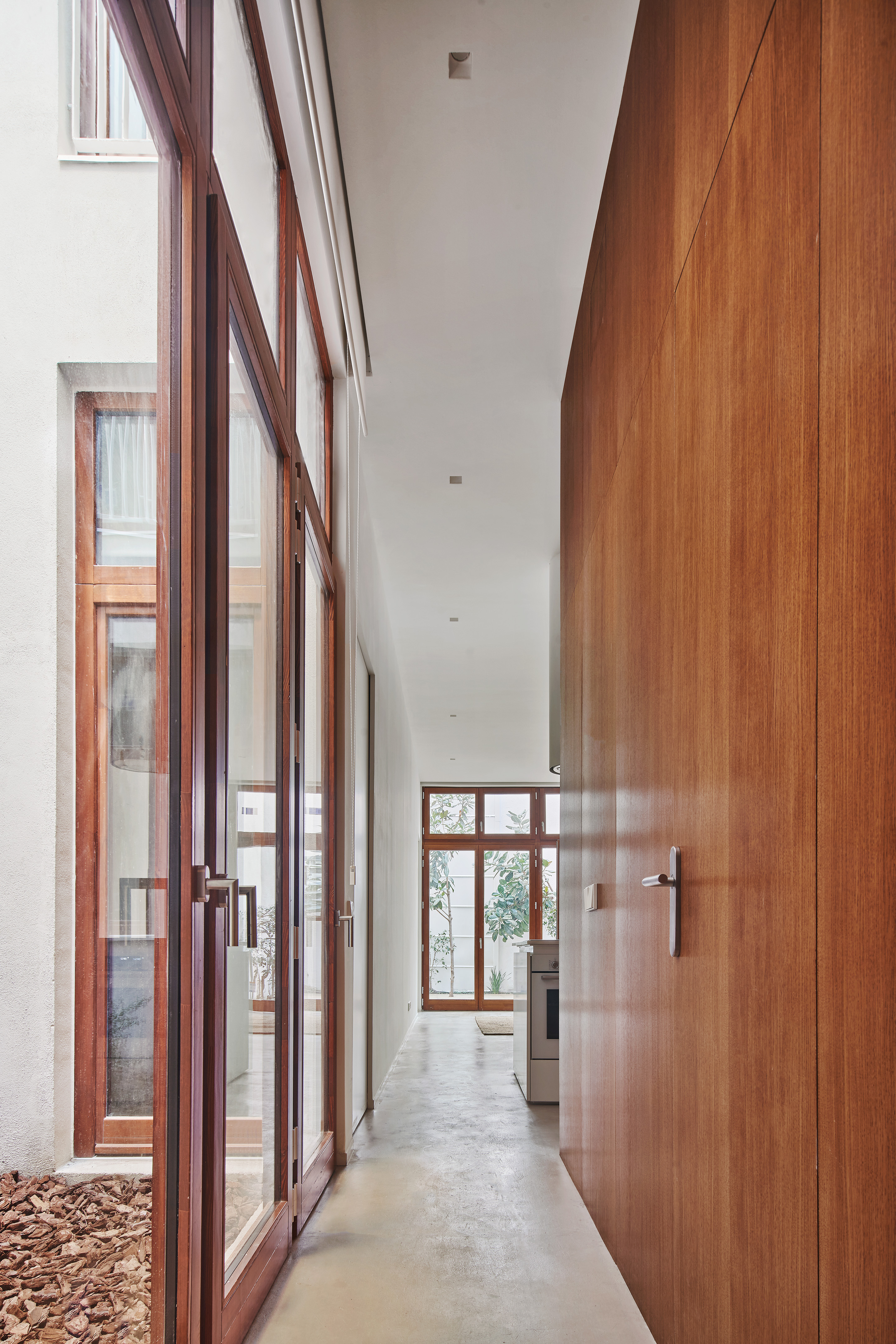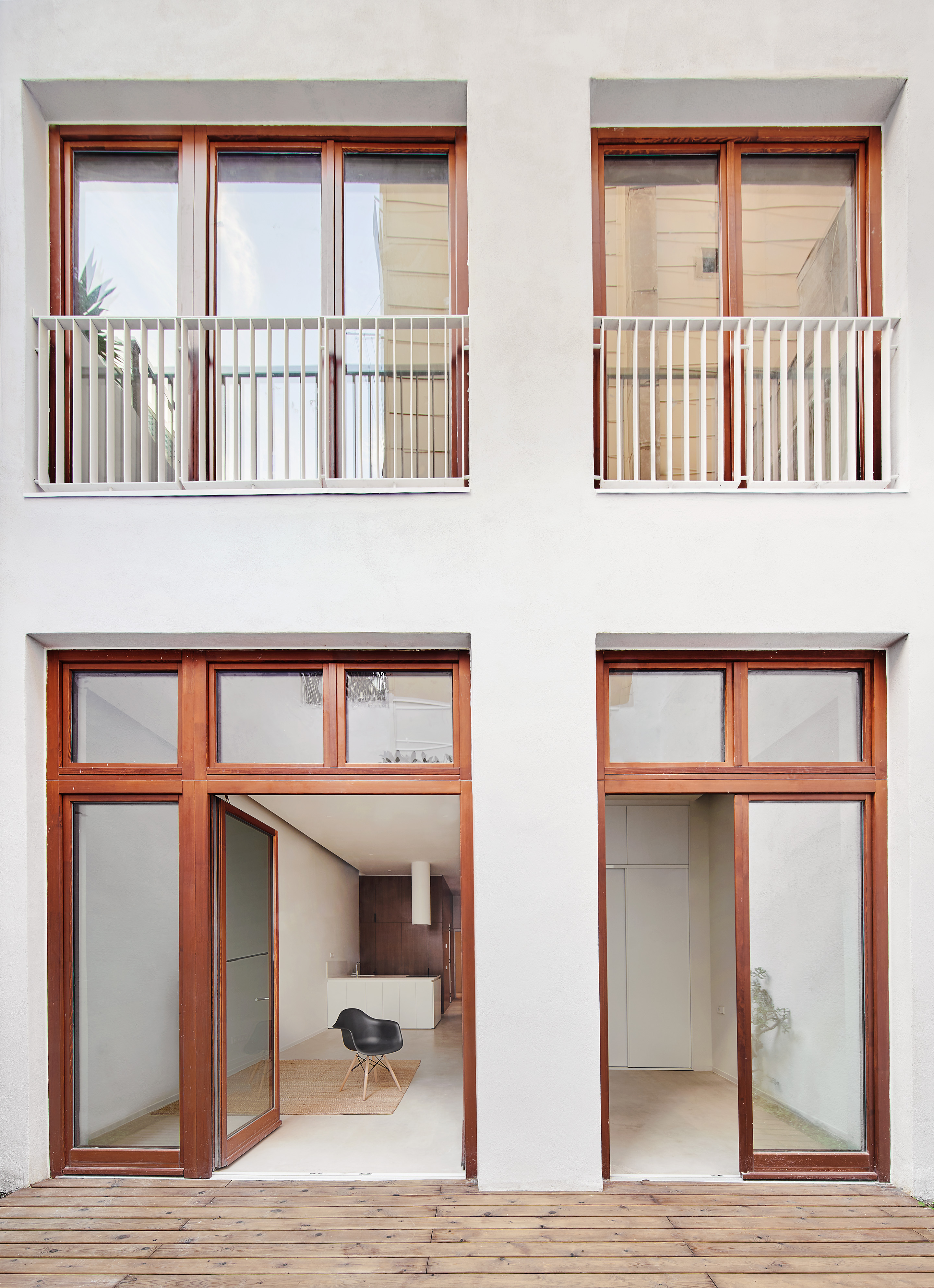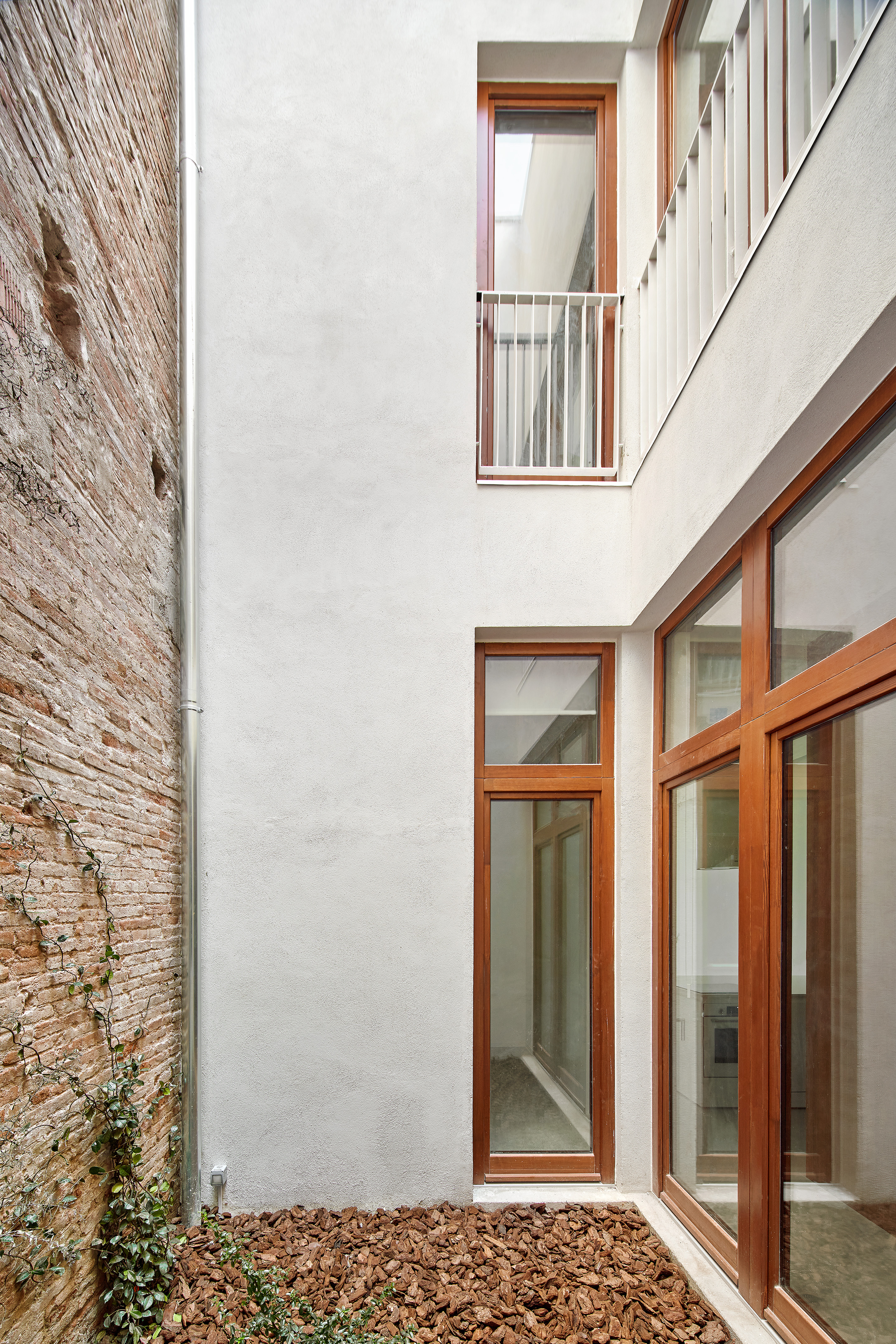This housing project carried out in a 20th century building is located in the Barcelona neighborhood of Poble Sec. It served as a multigenerational house that was transformed over the last century, from a local-dwelling in its origin, to a fractional house in various dependencies for different family members. As a result, its interior layout did not reflect any recognizable typology.
The architectural intervention consists of a transversal operation, with alterations in the structure and interior distribution, the implementation of new installation systems and an intervention in the existing construction elements to improve the energy performance and comfort of the homes.
The main façade, the entrance hall and the staircase are restored, highlighting some original elements such as balustrades, moldings and stucco. A new patio is opened in the middle of the building in order to introduce natural light and ventilation in its center, and articulate the four houses, two on each floor. All the houses respond to the same spatial order with one bedroom towards the façade and the other towards the interior patio. Both the rear facade and the interior patio are made new. The entire building envelope is insulated in addition to introducing new CARINBISA wood carpentry, greatly improving losses through the envelope. All the houses maintain a direct relationship with the exterior space through the patios.
In short, this 20th century building receives a new life as a modern apartment block in the city and finishes its transformation to the 21st century.


















