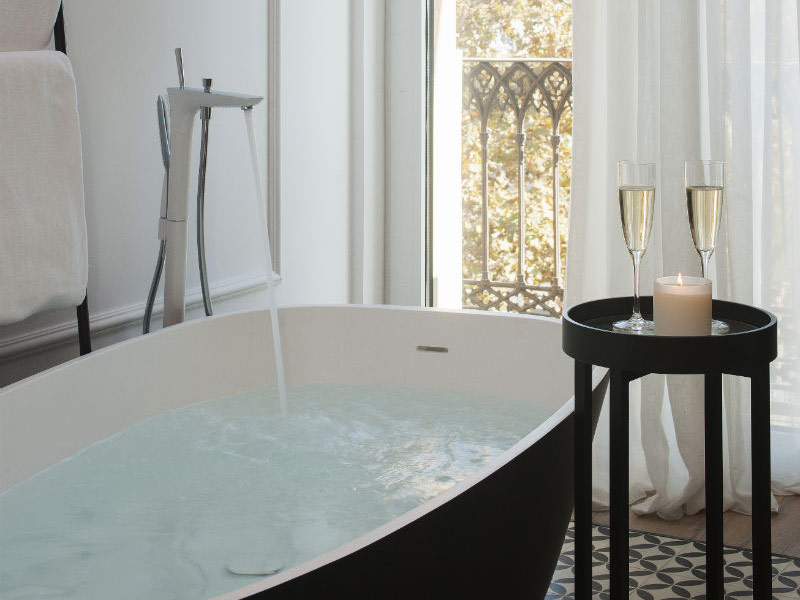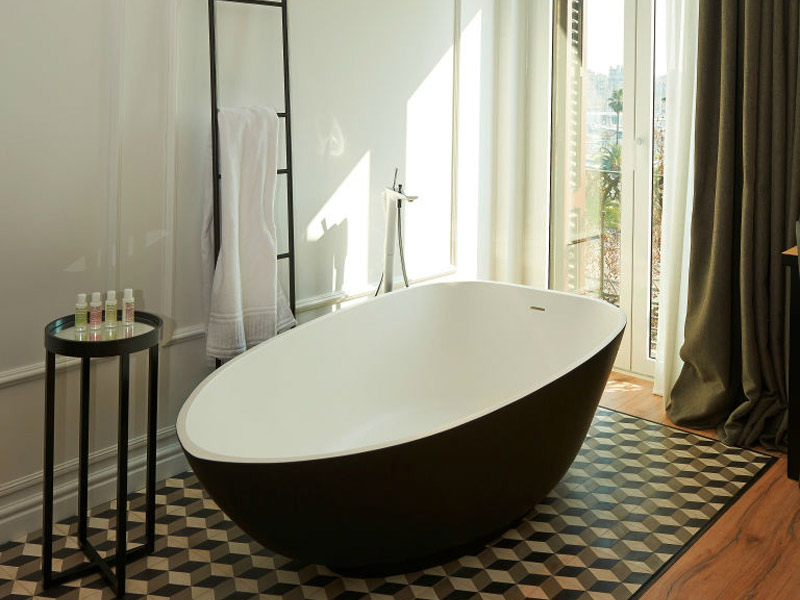Simply. We cannot say that a good contract project in refurbishment or new construction has been completed well unless the project is adapted to the real needs of the people who live and/or are going to live in the space. This fact may seem self-evident, but this is not the case.
How many times have we found ourselves in a hotel with beautiful interior design, like something out of a magazine, but which turned out not to be very practical? Lovely gleaming floors that are slippery; designer shower screens that make the bathroom flood; desks that are too tall to sit at; the list goes on and on, much longer than it should.
The fact is that, sometimes, we see that the architect, interior designer, fitter or even the owner of the establishment themselves become blinkered and their motivation and passion for achieving the result of the project means that they cannot see beyond that.
However, obviously, spaces are for living in and, if we lose sight of this end goal, we can end up making the effective use of these spaces far more difficult than necessary.
 The recommendation is one that we are already familiar with: think of the aesthetic and the functional aspects. Who, how, where when and for what reason are they going to move in this setting? What are they expecting? What do they think? How so they behave? The more information we have, they better adapted the project will be. In that case, yes, if the project is spectacular, with great design, in harmony with its surroundings, innovative and, on top of all that, well adapted, then many congratulations! We are standing before the perfect project!
The recommendation is one that we are already familiar with: think of the aesthetic and the functional aspects. Who, how, where when and for what reason are they going to move in this setting? What are they expecting? What do they think? How so they behave? The more information we have, they better adapted the project will be. In that case, yes, if the project is spectacular, with great design, in harmony with its surroundings, innovative and, on top of all that, well adapted, then many congratulations! We are standing before the perfect project!
















